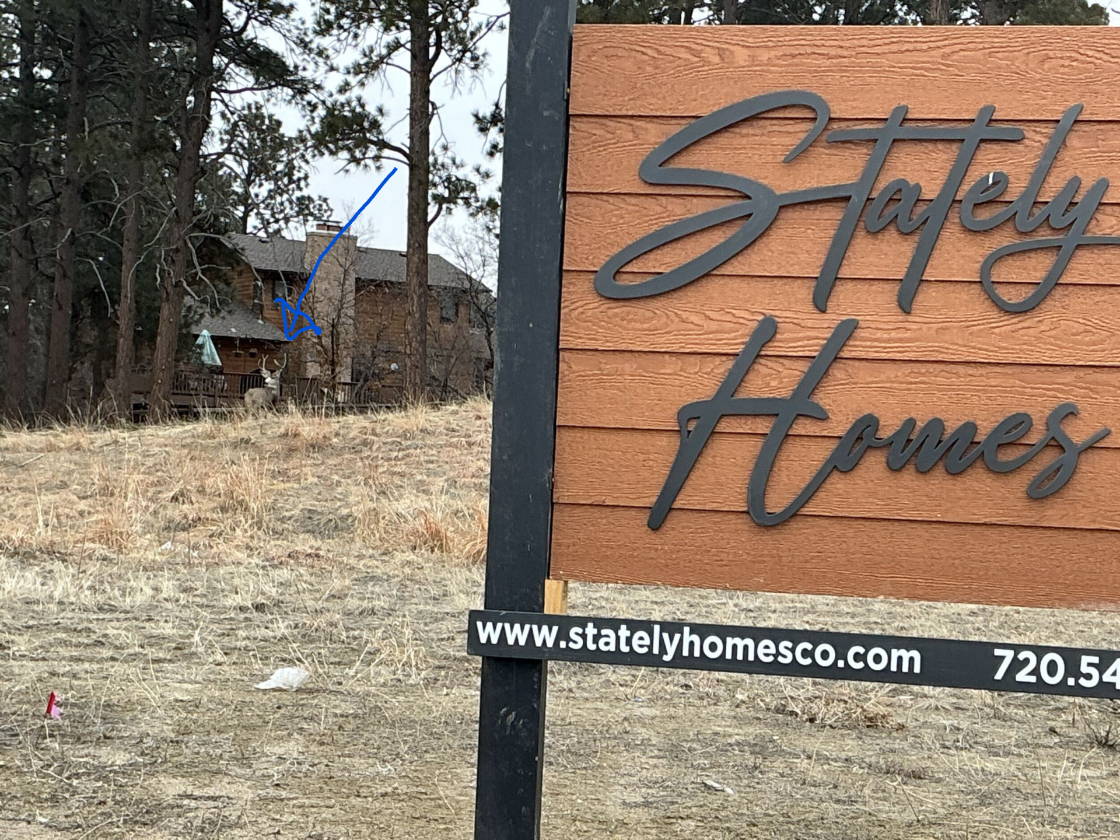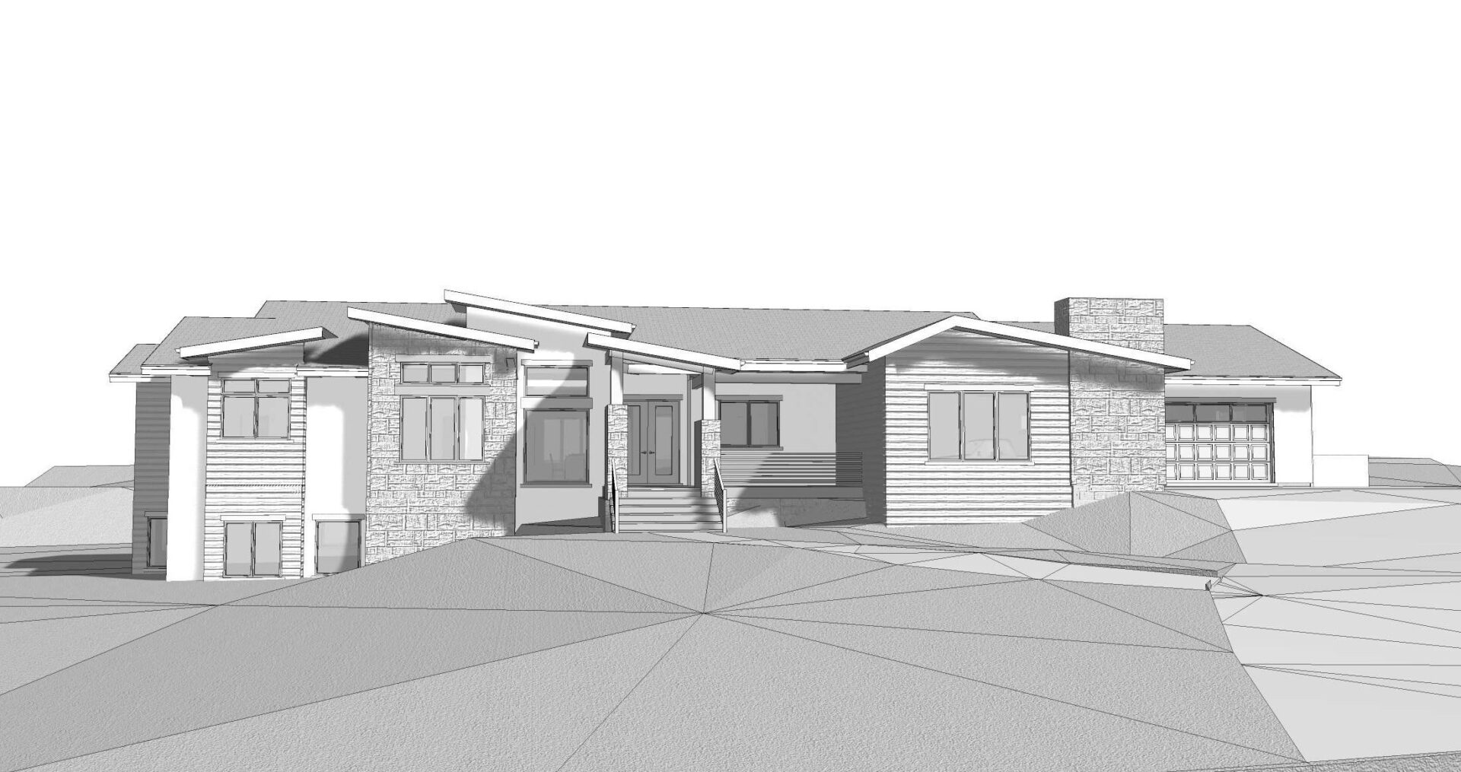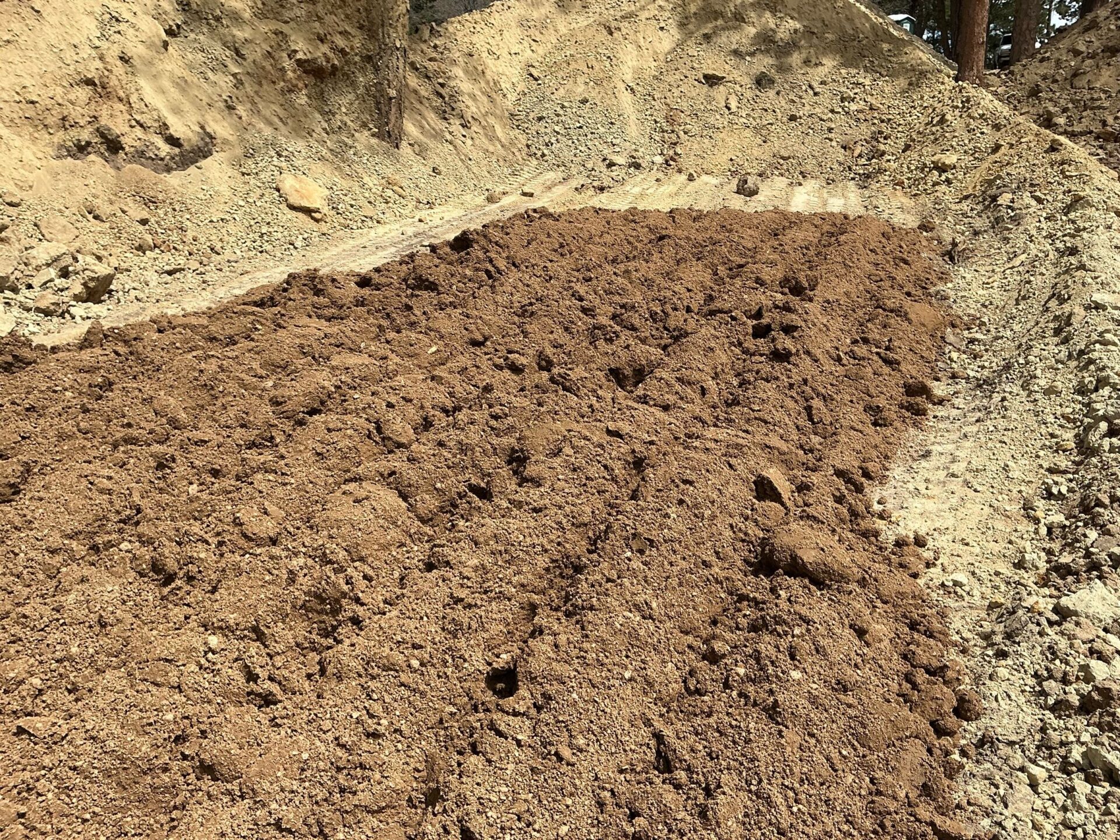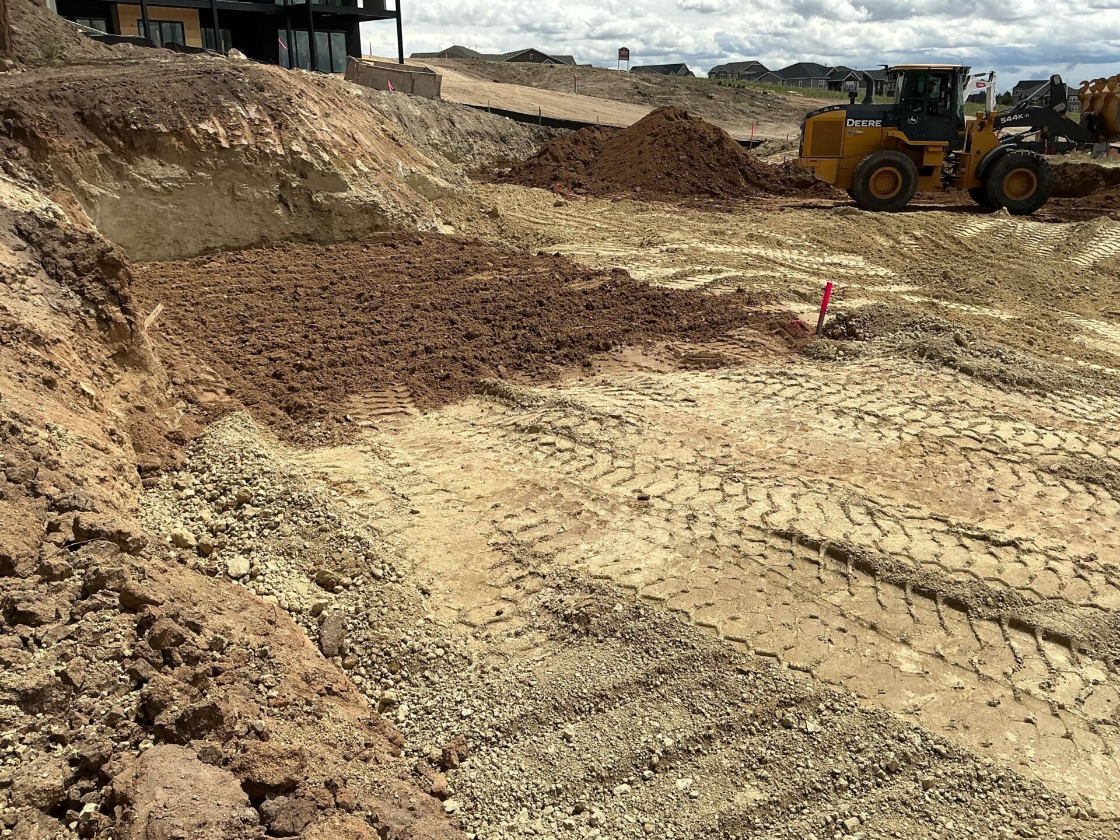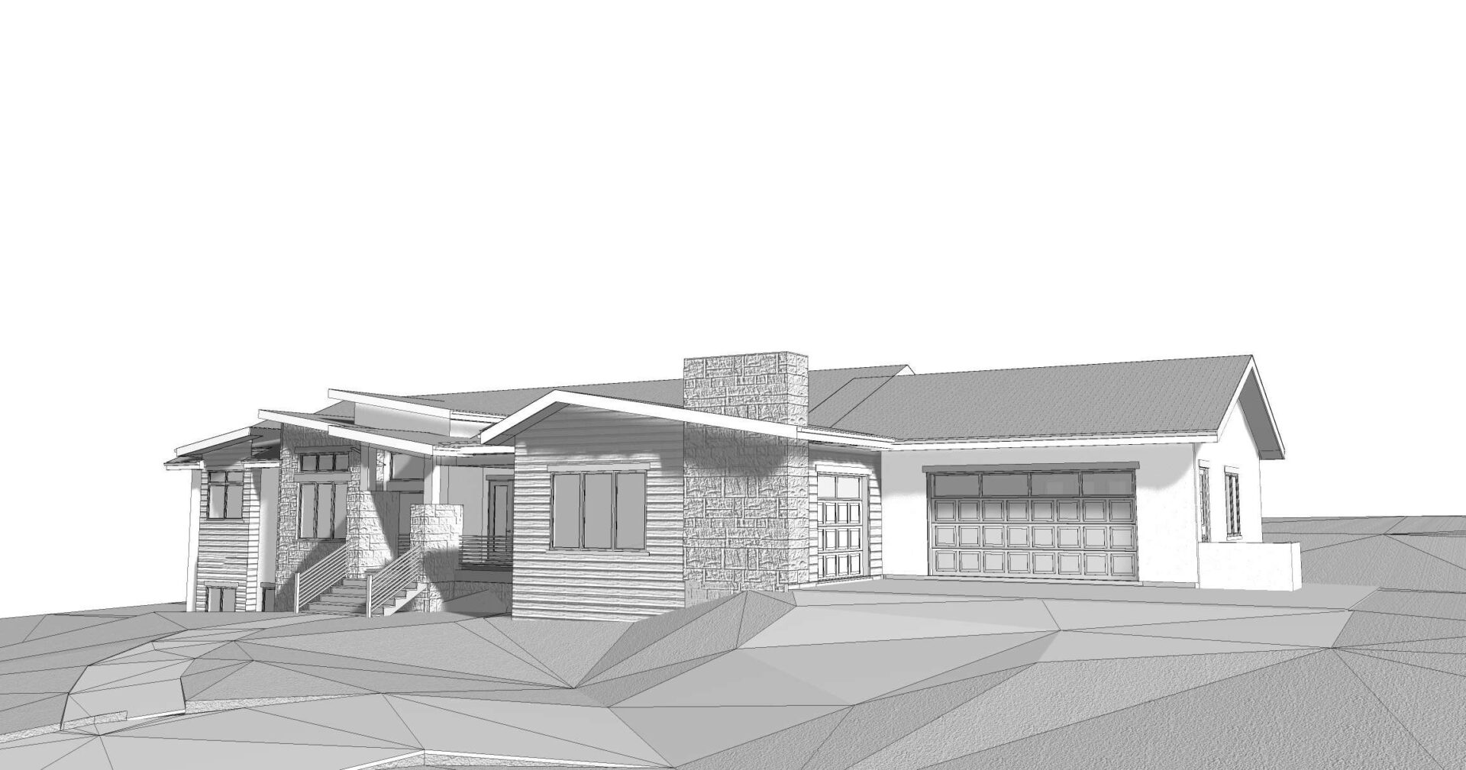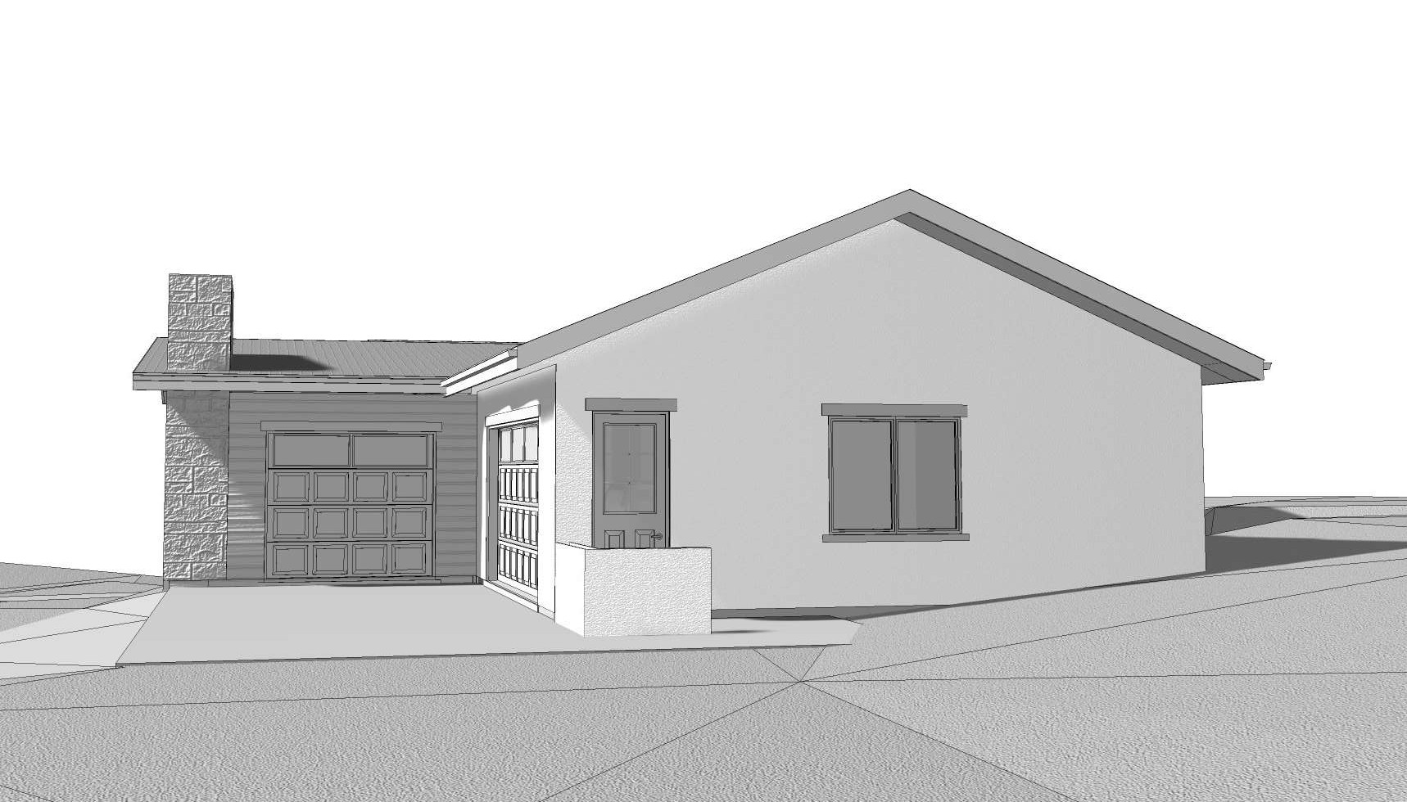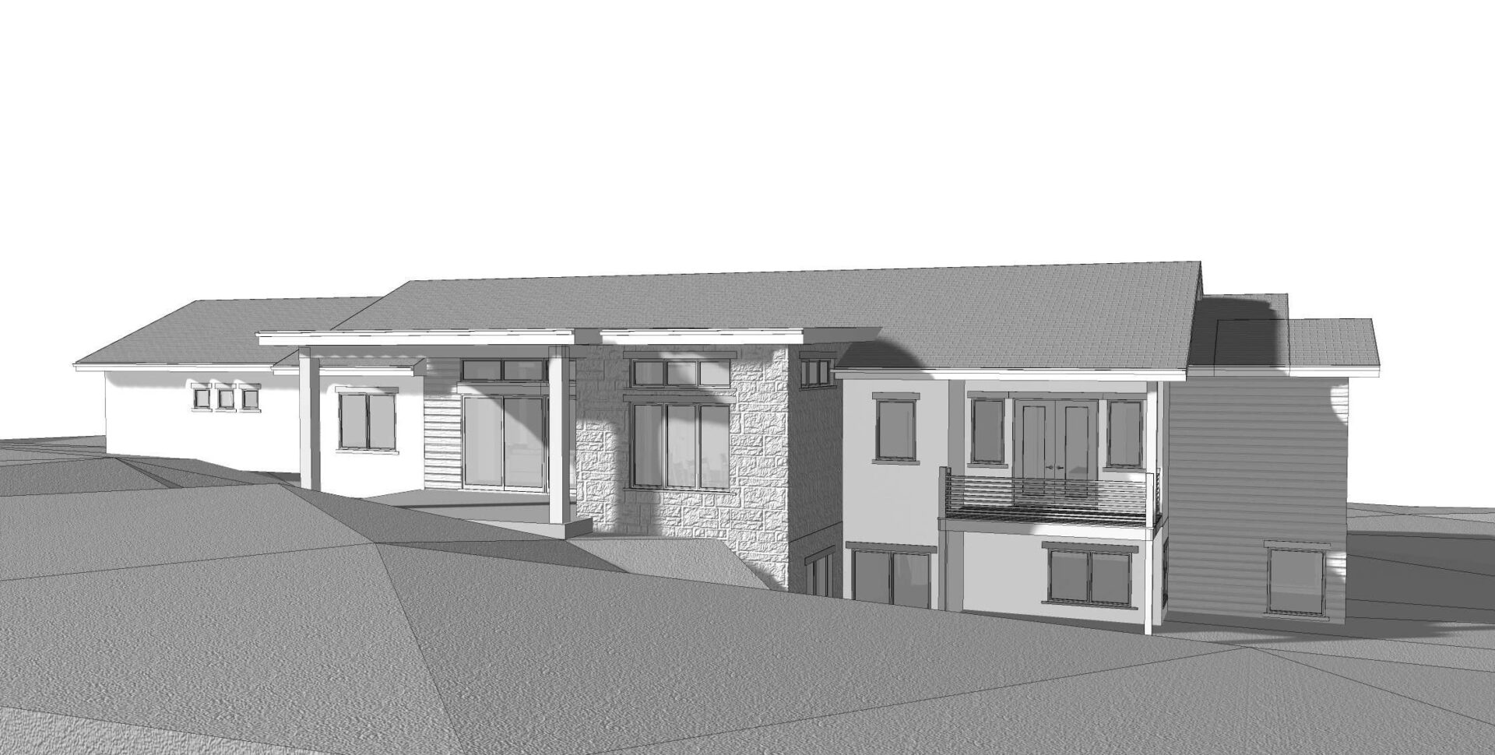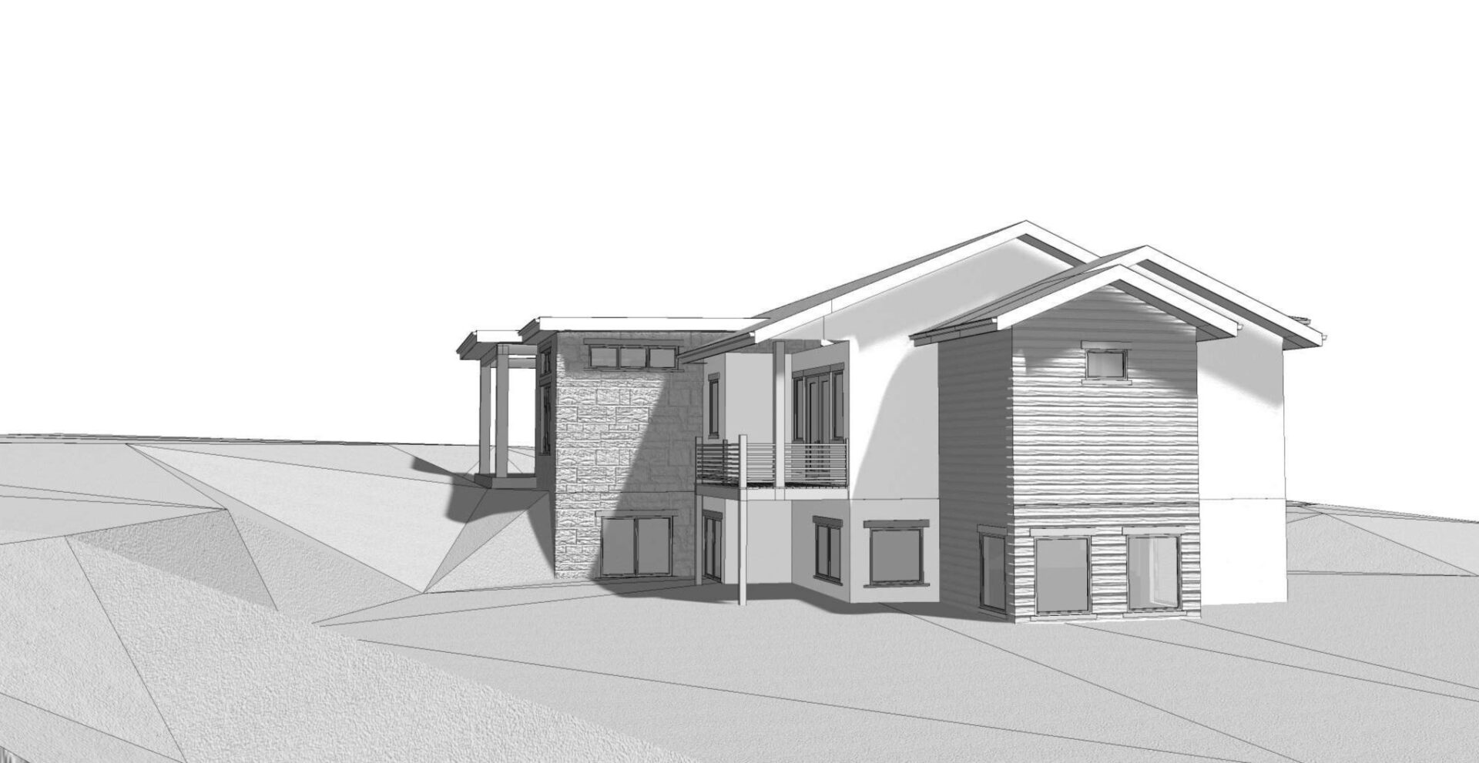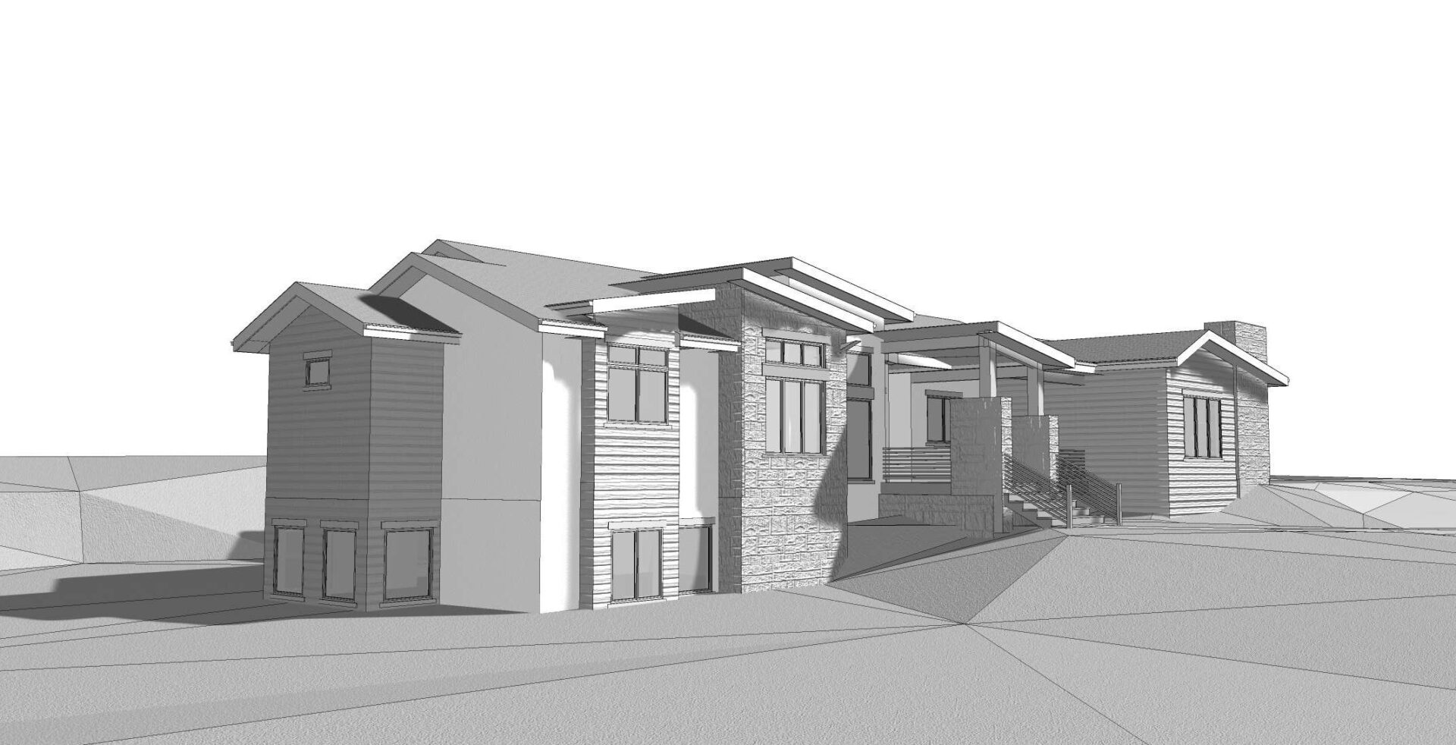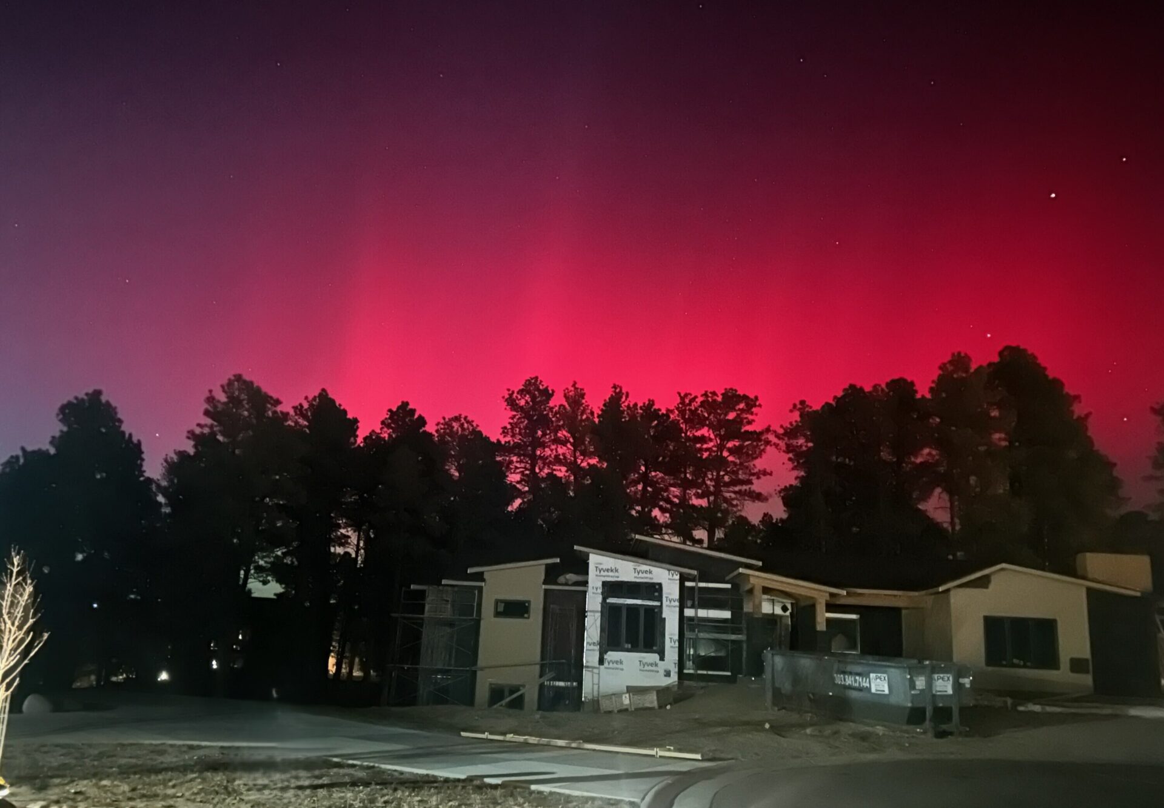Designed with our client’s dream home in mind, we’re excited to begin construction on this elegant Ranch-style residence with a garden-level basement.
The main level will feature an open-concept design with a gourmet kitchen and walk-in pantry, a spacious great room, and a luxurious master suite. Additional highlights include a guest suite, a dedicated office, same-floor laundry with powder bath and mudroom, and a generous 3-car garage.
The garden-level basement will offer abundant natural light and additional living space, including a large recreation room, two guest bedrooms, a full bath, and extensive storage with convenient direct access to the garage.
We can’t wait to see this beautiful home come to life.



