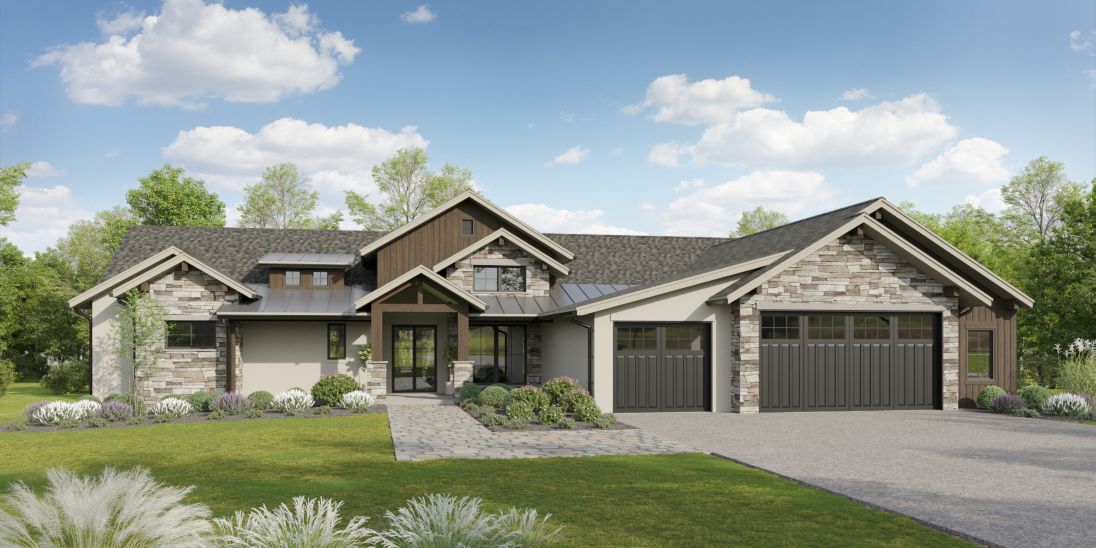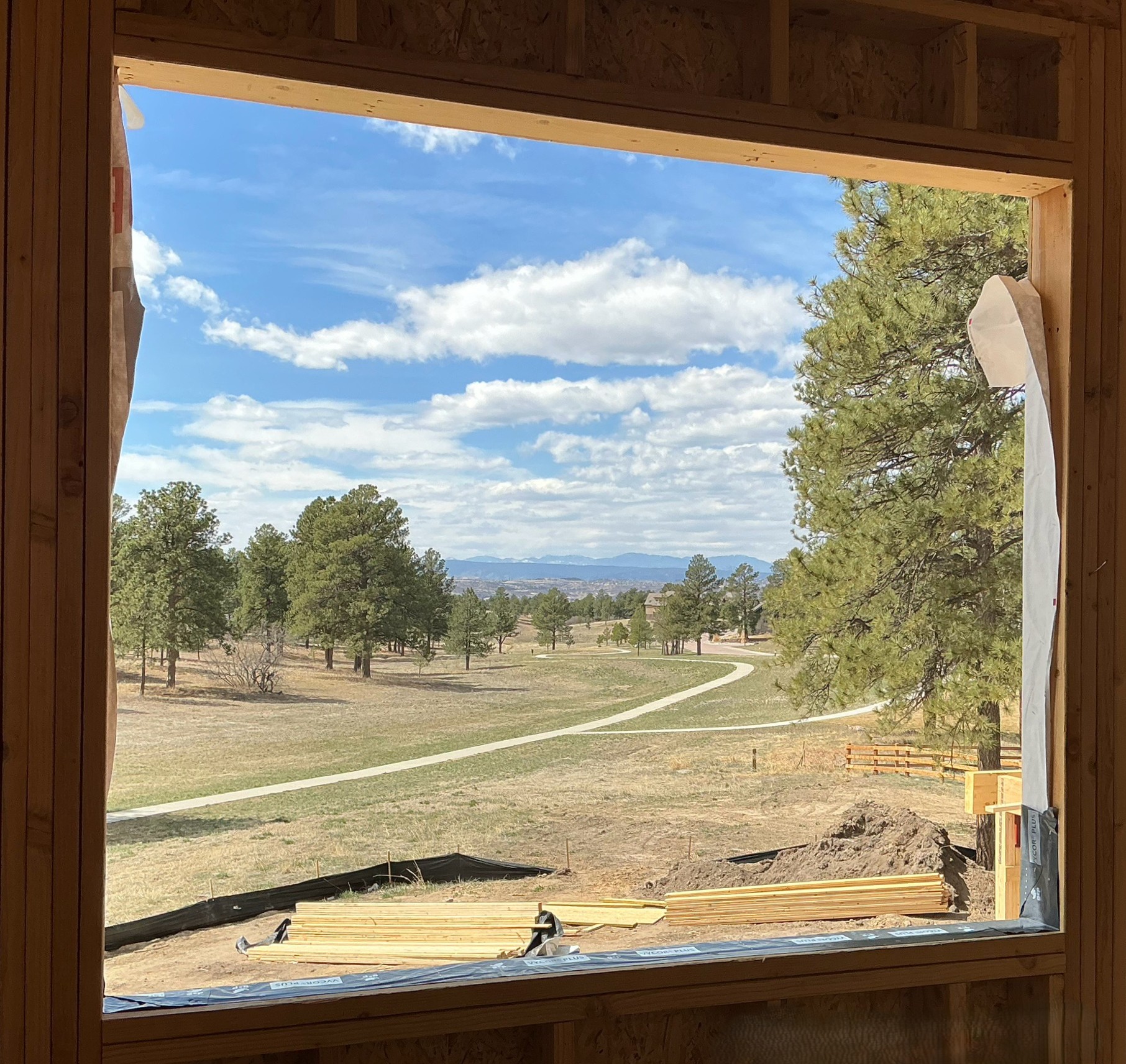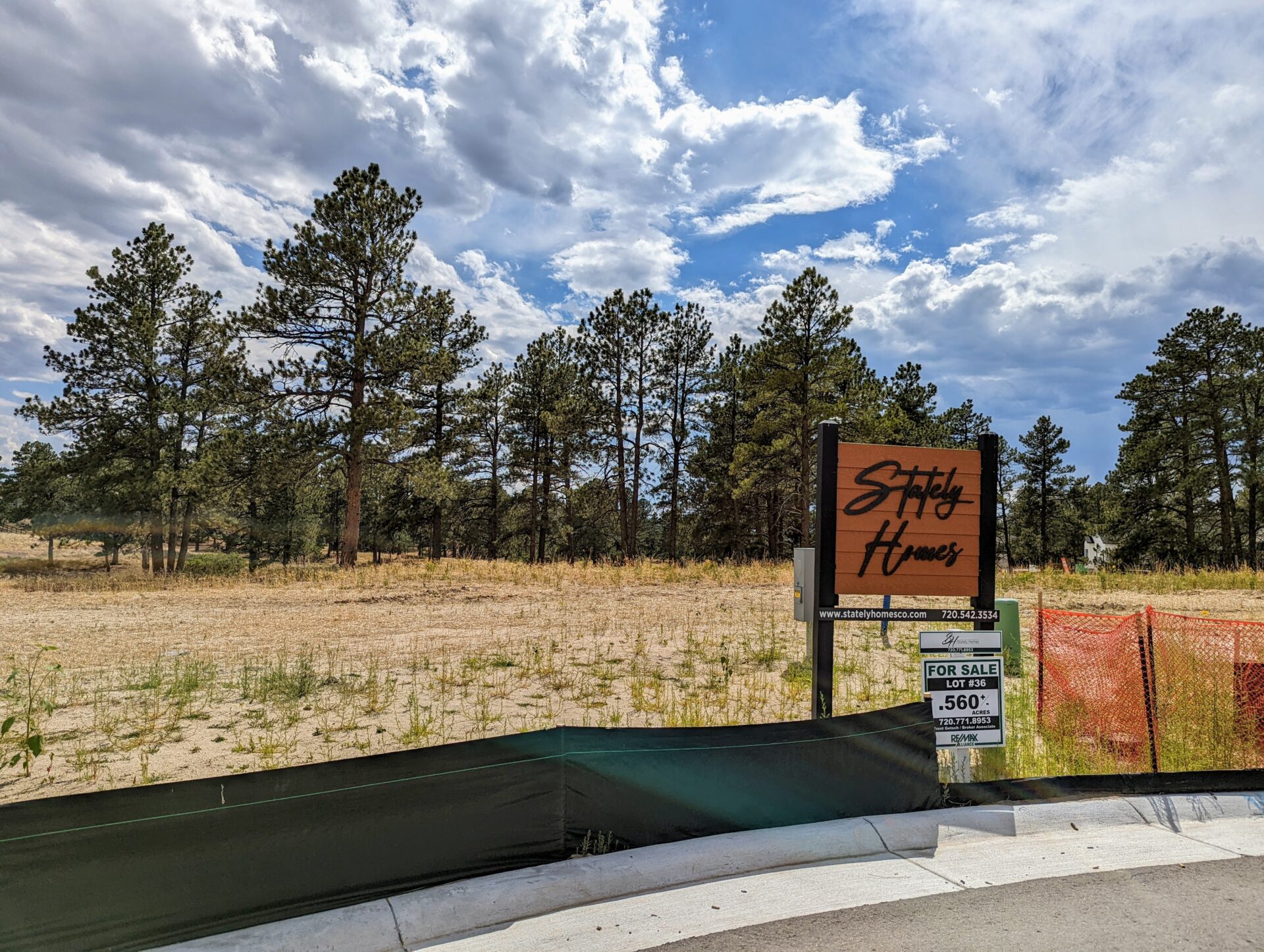5753 Powell Road, Parker, CO 80134
5 Bed • 5 Bath • 3 Garage • 5,541 ft2
Floor Plan: The Catalina Ridge Plan
FOR SALE
With open space on three sides, peaceful views of the surrounding trees, and a stunning vista of Devil’s Head Mountain, this home is destined to be a serene retreat.
The foundation has been poured and framing is underway — building your custom dream home has never been easier. We collaborate with you to bring your vision to life, offering expert guidance to ensure every design choice reflects your style and needs.
Follow the progress of this beautiful home in our current projects: The Timbers Lot 36





